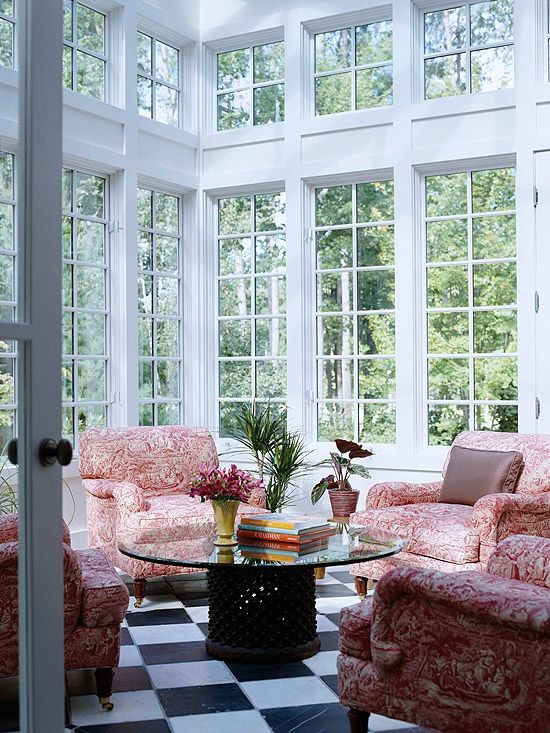Good morning to all of you! Hope you all had a fab weekend!
My weekend flew by in a flash. I always heard that time goes faster as we age, but this is ridiculous!
I'm taking a little break from Moodboard Monday today and going with a shorter post.
Surfing the internet over the weekend and happened upon a new Connecticut home by Anthony Baratta.
It's a 'pretty' home as many of Baratta's homes are and it appears to be a little 'quieter' than some of his past homes. The thing I noticed most was the lack of wall art in many of the rooms. As you look through the rooms, you'll notice a lot of bare walls. The whole foyer has only a mirror, for instance. The yellow bedroom has nothing on the walls. The dining room has no wall art.
Anyway, you'll see what I mean as you browse.
And it works beautifully - a calm and colorful home for the lucky homeowners to enjoy.
Baratta at his best......again!
My weekend flew by in a flash. I always heard that time goes faster as we age, but this is ridiculous!
I'm taking a little break from Moodboard Monday today and going with a shorter post.
Surfing the internet over the weekend and happened upon a new Connecticut home by Anthony Baratta.
It's a 'pretty' home as many of Baratta's homes are and it appears to be a little 'quieter' than some of his past homes. The thing I noticed most was the lack of wall art in many of the rooms. As you look through the rooms, you'll notice a lot of bare walls. The whole foyer has only a mirror, for instance. The yellow bedroom has nothing on the walls. The dining room has no wall art.
Anyway, you'll see what I mean as you browse.
And it works beautifully - a calm and colorful home for the lucky homeowners to enjoy.
Baratta at his best......again!
So simple and pretty! Gorgeous colors!
I love the colors in the living room - the touch of red adds such life to the room!
A perfect spot for a daybed at the other end of the living room.
Other than the mirror over the fireplace, this piece of art over the sofa is the only wall art in the living room.
The white chairs against the dark table are a nice contrast. Another pretty and welcoming room.
The hand painted panels on the cupboard doors act as wall art in this bright and cheerful kitchen.
Patchwork sofa of Pierre Deux fabrics and gingham window treatments make for a cheerful family room. Lots of color and pattern here - love it!
This bedroom (with no wall art) is absolutely charming and I wonder how many of you would even notice the lack of it (wall art, that is) if I didn't keep bringing it up! This room doesn't need anything else to adorn it - it's perfect as it is!
The tile work adds the pattern and extra color and detail to this pretty and spacious bath.
Connecticut Cottages and Gardens



















































