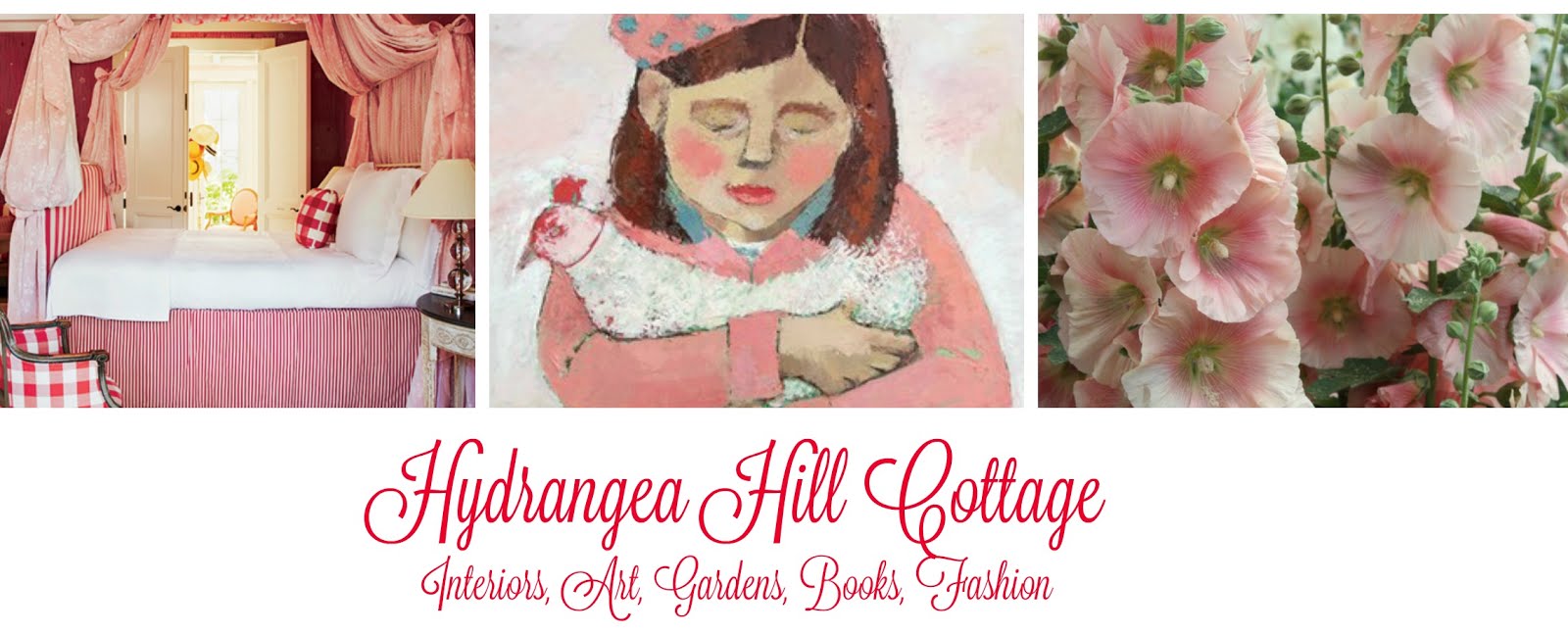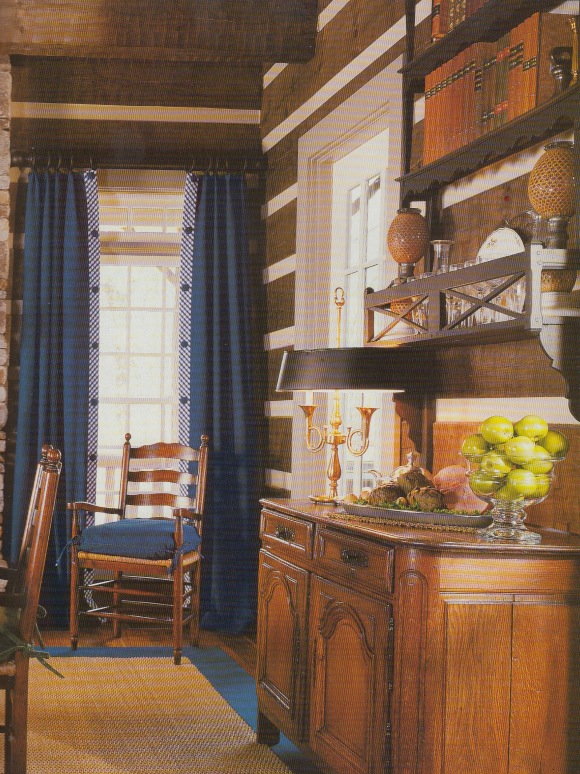I wanted to share this wonderful weekend home of the late Charles Faudree with you even though I know it's been seen before. It's so perfect and cozy for Christmas, it's worth repeating. And for those of you who haven't seen it before, it's an absolute treat.
This was an old, rundown cabin that became available for sale near Charles' previous cabin. It wasn't selling as it was in such terrible condition no one was willing to take on the problems involved in updating. However, once Charles looked at it and realized its potential, he bought it. Once in his possession, and after a year of renovations under his careful eye, the cabin became the charmer you see below.
His detail is impeccable and his collections one of a kind.
And now that he is no longer with us, we can only appreciate his wonderful work from the past......
Enjoy and have a wonderful day!
This foyer was once the 4th bedroom of the cabin. The cabin didn't even have a front door, so Charles added the door and foyer. Notice the planked and beamed ceilings and rustic flooring accessorized with his beautiful French antiques.
Such simple details, but perfect results.....
This was called the 'big room' with a raised, planked ceiling and a 12' tree covered with hundreds of Victorian glass ornaments. Charles bumped the back of this room out another 10 feet. Notice the dutch door.
The 'big room' fireplace with the white distressed Swedish look furniture.
The view from one of the four floor to ceiling windows Charles added in the 'big room'.
How can you go wrong with blue and white stripes and gingham....
The dining end of the kitchen with wallpaper mimicing barn siding. The ceiling was formerly a fence from Charles' previous home. Staffordshire chicken lamps on a 19th century pine buffet.
The kitchen accessorized with Charles' blue and white collection and a 19th century tole tray featuring a winter scene.
The master bedroom with the original log walls and ceiling...again with his blue and white fabrics and quilt.....gorgeous! He originally planned to paint the logs white to have continuity throughout the house (as he usually recommends), but after living with the dark walls one winter, he realized they had to remain dark.....so cozy.
The master bedroom stone fireplace and antler chair.
Small but striking....
And I am adding this guest room of Charles' although I am not exactly sure if it was in this cabin or one of his previous cabins.....wherever it was, it is certainly too special to omit from this post on a Christmas cabin.



















































