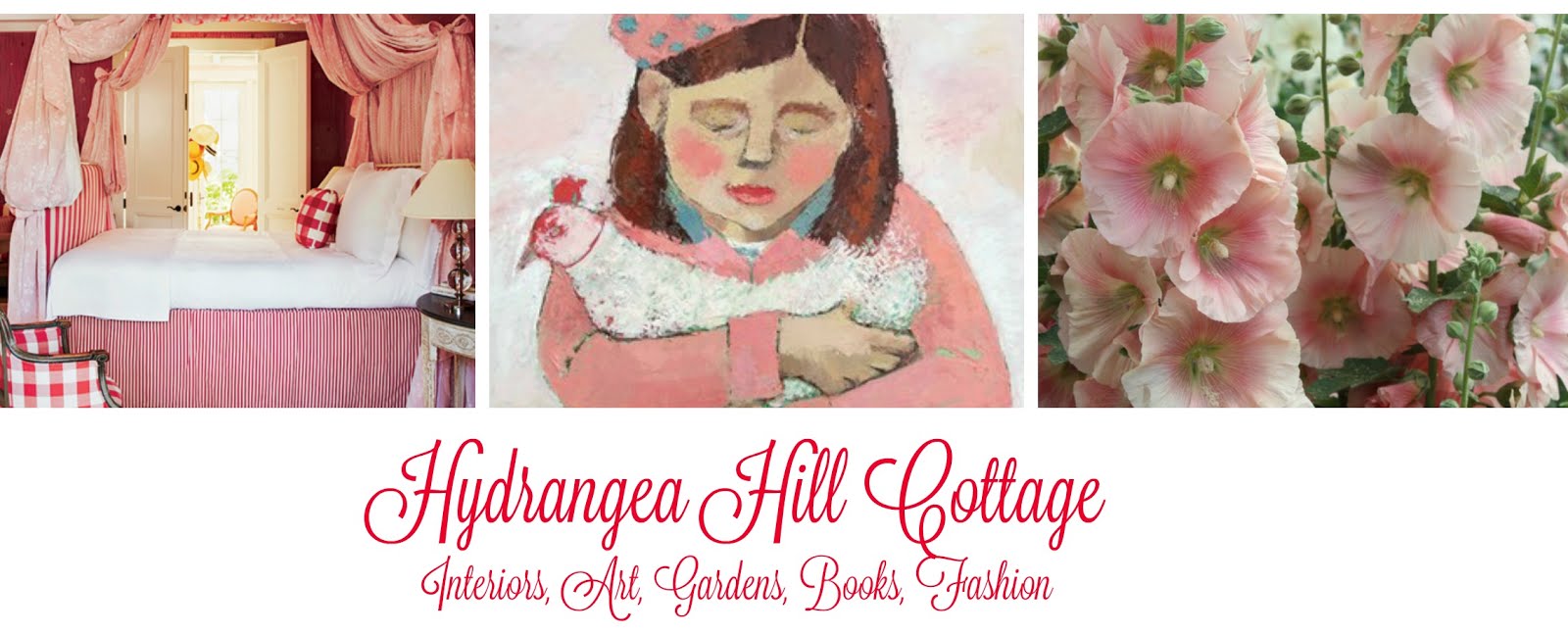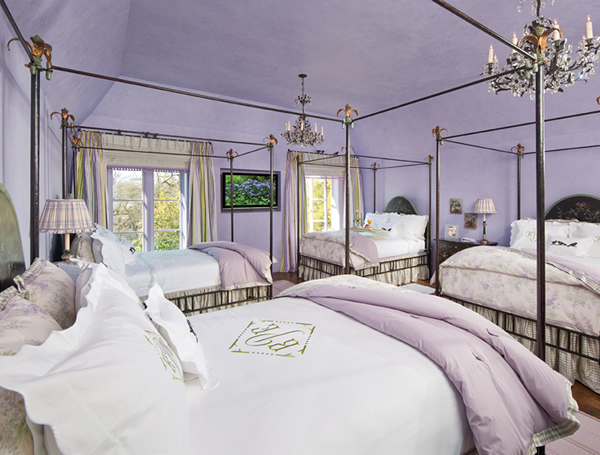Since I started this week posting about kids' rooms, I thought I would carry on with the theme.
I love the possibilities of what a child's room can be..........always have. After our only child, a daughter, was born I spent the next several years ensuring she had her own 'little haven'..........and with a husband in the banking business during the '70s and 80s, it involved many, many moves and many, many bedrooms across Canada. I honed my decorating skills during those moves and cemented my love of design.
In August 1999, when our first grandchild was born, I was at home, retired and looking for inspiration........albeit in another new home for us. While we were going through several renovations ourselves at that time, everything that had to be done soon took a backseat to our new little granddaughter and I very quickly discovered a whole new world of nursery design...........the baby nursery was no longer just a room with a crib, a rocking chair, a change table and a hamper........it had now become a little world of it's own.
I'm sure I bought every magazine I could get my hands on with a child's room in it and I began tearing out the pages for future reference.
When I came upon the following images in a House & Garden, September 1999, issue, I was mesmerized.........I had never seen anything like this and being a long time lover of English country, chintz, antiques, canopied beds.......these were dream ideas.
This is Susie Hilfiger's former shop, Best & Co., which was situated in Greenwich, Connecticut at the time. She had just bought it from a previous owner and planned to expand the whole idea of high end, traditional decorating of nurseries and kids' rooms. The showroom, as you can see, was designed as a total living space, but also included every accessory imaginable for a small child - including Tommy Hilfiger clothes in the armoire.
Best & Co. became the only American source for Dragon's of Walton Street, London, handpainted furniture, antique high chairs, early 19th century floral prints, needlepoint samplers - and commissioned furniture. Later this store expanded to Nantucket.
Alas, it didn't survive and the stores closed in 2007. But, I'm glad I kept these pictures of another time and another place.
Enjoy!
Susie Hilfiger in her Greenwich shop, Best & Co.
Pure English country.
The wall opposite the canopied twin beds.
What little girl would not want a canopy bed?
Beatrix Potter bedding from Dragon's of Walton Street, London
(The designers of Prince George's nursery, Kensington Palace)
House & Garden
September 1999































































